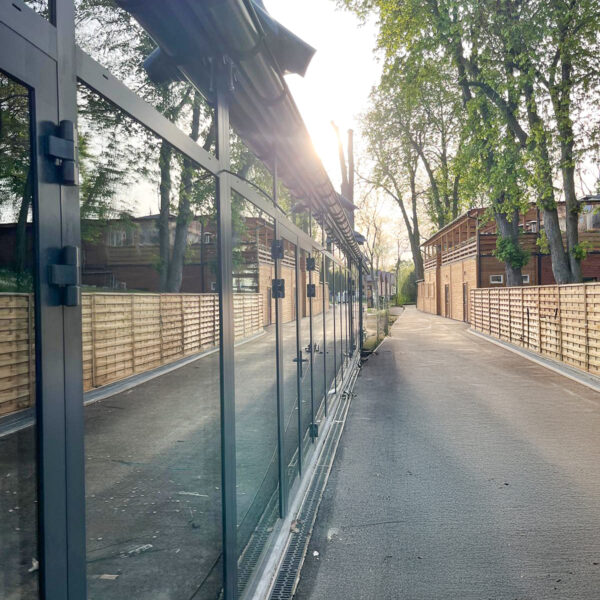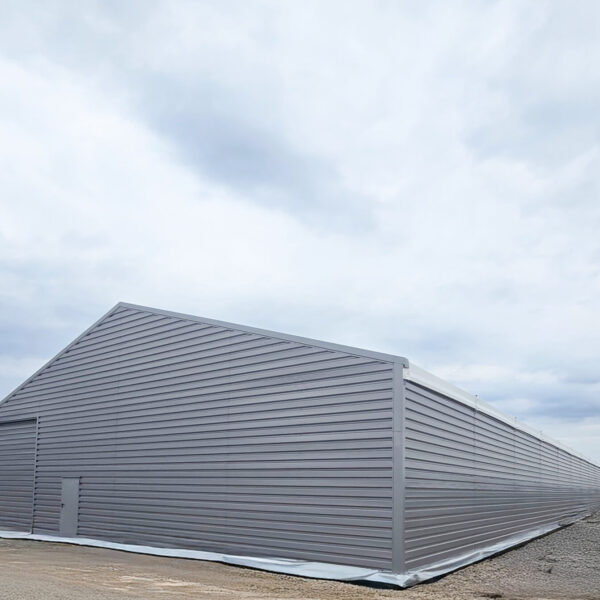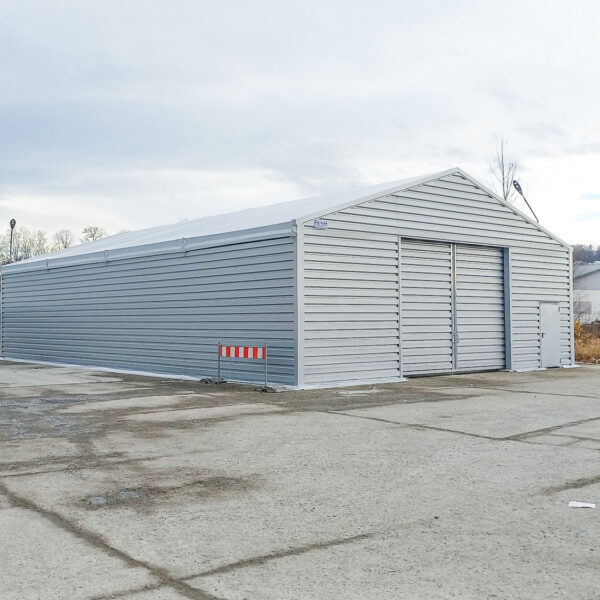Polplan is a partner for your investment - thanks to our experience we can understand your needs and find the optimal solution. Check us out!
Request a quoteWhat are you looking for?

The completed event hall, measuring 12 × 40 m and 3.15 m high, is a gabled structure with a tensioned PVC roof in colour 814, mounted on a threaded system. The THERMO internal soffit with condensation drainage was designed to increase user comfort - both thermally and visually.

The completed hall, measuring 20×49.5×4.5 m, was designed in accordance with the marquee standard as an industrial and storage space. The gabled structure, founded on foundations, was constructed with increased parameters for durability and weather resistance.

The 12x20x4 m hall has been designed as a gabled industrial structure, made entirely of durable and weather-resistant materials. The walls and gibbons were made of sheet metal, providing a modern appearance and high corrosion resistance. The roof has been made of PVC, ensuring a lightweight appearance.
See where we have completed our projects.
we execute projects even
in the arctic circle
we provide service in any
country in Europe
we consider the technical requirements
and weather conditions of each country

To facilitate the pricing of a customized product for a specific solution, we have prepared the POLPLAN configurator.
With it, you can easily and intuitively configure your order, allowing us to price its execution more accurately. No advanced skills are needed; the configurator is simple to use.
Write to us
We will respond and prepare a detailed quote for you within a maximum of 3 business days.